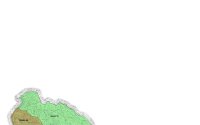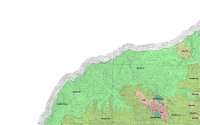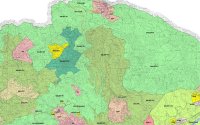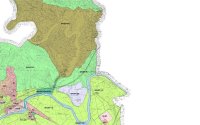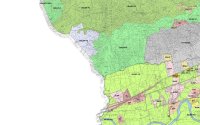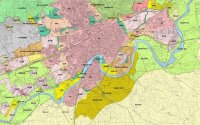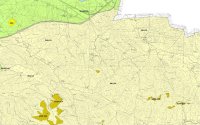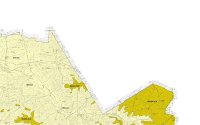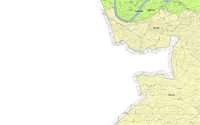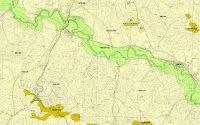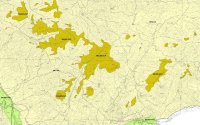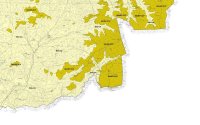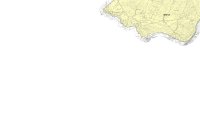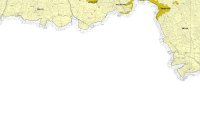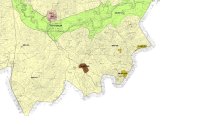Martes, 21 Abril 2009 12:30
PONIENTE
eef
| DISTRIBUCION DE INVERSIONES POR CUATRIENIOS Y AGENTES | |||||||||||||||||||||
| ZONA: PONIENTE | |||||||||||||||||||||
| Sistema código | 1º CUATRIENIO (en miles de pesetas) | 2º CUATRIENIO (en miles de pesetas) | 3º CUATRIENIO (en miles de pesetas) | ||||||||||||||||||
| L | A | E | P | TOTAL | L | A | E | P | TOTAL | L | A | E | P | TOTAL | |||||||
| V PJ.1 | 18.036,23 | 0,00 | 0,00 | 162.326,03 | 180.362,25 | 18.036,23 | 0,00 | 0,00 | 162.326,03 | 180.362,25 | 0,00 | 0,00 | 0,00 | 0,00 | 0,00 | ||||||
| EL PJ.2 | 3.794,10 | 0,00 | 0,00 | 34.146,90 | 37.941,00 | 3.794,10 | 0,00 | 0,00 | 34.146,90 | 37.941,00 | 0,00 | 0,00 | 0,00 | 0,00 | 0,00 | ||||||
| 21.830,33 | 0,00 | 0,00 | 196.472,93 | 218.303,25 | 21.830,33 | 0,00 | 0,00 | 196.472,93 | 218.303,25 | 0,00 | 0,00 | 0,00 | 0,00 | 0,00 | |||||||
Última actualización 13/11/2002
Publicado en
01.- PGOU
Etiquetado como
Martes, 21 Abril 2009 12:30
PONIENTE
eef
| SUELO URBANO | ||||||||||||||||||||
| ZONA: PONIENTE | ||||||||||||||||||||
| Sistema código | Area Reparto | Uso | Superficie | Obtención | Coste (en miles de pesetas) | Agente (en miles de pesetas) | Cuatrienio | |||||||||||||
| m2s | Suelo | Edificación | Urbanización | Total | Admon. Local (actuante) | J. Andalucía | Estado | Propietarios | 1º | 2º | 3º | |||||||||
| V PJ.1 | AR.PERI.PJ | viario | 37.971 | CESION | 0,00 | 0,00 | 360.724,50 | 360.724,50 | 36.072,45 | 0,00 | 0,00 | 324.652,05 | 180.362,25 | 180.362,25 | 0,00 | |||||
| EL PJ.2 | espacios libres | 25.294 | CESION | 0,00 | 0,00 | 75.882,00 | 75.882,00 | 7.588,20 | 0,00 | 0,00 | 68.293,80 | 37.941,00 | 37.941,00 | 0,00 | ||||||
| 63.265 | 0,00 | 0,00 | 436.606,50 | 436.606,50 | 43.660,65 | 0,00 | 0,00 | 392.945,85 | 218.303,25 | 218.303,25 | 0,00 | |||||||||
Última actualización 13/11/2002
Publicado en
01.- PGOU
Etiquetado como
Martes, 21 Abril 2009 12:30
PONIENTE
| PONIENTE | |||||||||||||
| Código | Denominación | Datos de Planeamiento | Reparto de Aprovechamientos y AT | ||||||||||
| Superficie (S) | Ie bruta PERI | Techo max. (TM) | CP | Aprovechamiento Real (ApR)= | Aprovechamiento Tipo (AT)= | ASA= | Ap. Admon.= | ||||||
| en m2s | en m2t/m2s | en m2t | TM*CP | ApR/S | 0,9*(AT*S) | 0,1*(AT*S) | |||||||
| AR.PERI.PJ | PARQUE JOYERO | 505.879 | 1,00 | 505.879 | 1,00 | 505.879 | 1,00 | m2t/m2s uso y tipología según PERI | 455.291,10 | 50.587,90 | |||
| Totales | 505.879 | 505.879 | 505.879 | 455.291,10 | 50.587,90 | ||||||||
| Código | Denominación | Datos de Planeamiento | Aprovechamientos y AT | ||||||||||
| Superficie (S) | Ie bruta PERI | Techo max. (TM) | CP | Aprovechamiento Real (ApR)= | Aprovechamiento Tipo (AT)= | ASA= | |||||||
| en m2s | en m2t/m2s | en m2t | TM*CP | ApR/S | 1*(AT*S) | ||||||||
| AR.PE.P-1 | SIETE DE MAYO | 5.234 | 2,208 | 11.554 | según PE | 12.805 | 2,447 | m2t/m2s uso y tipología MC | 12.805,00 | ||||
| Totales | 5.234 | 11.554 | 12.805 | 12.805,00 | |||||||||
Última actualización 31/10/2002
Publicado en
01.- PGOU
Etiquetado como
Martes, 21 Abril 2009 12:30
POLIGONO TORRECILLA-ESTE
ARs SUNP
| SUELO URBANIZABLE NO PROGRAMADO | |||||||||||||||||||
| AREA REPARTO SUNP: | POLIGONO TORRECILLA-ESTE | ||||||||||||||||||
| Ambitos | Datos de Planeamiento | Usos Globales | |||||||||||||||||
| Superficie (S) | Ie bruta máxima | Techo máximo (TM =Ie*S) | |||||||||||||||||
| en m2s | en m2t/m2s | en m2techo | |||||||||||||||||
| PAU (I)-4 | POLIGONO TORRECILLA-ESTE | 385.003 | 0,650 | 250.252 | INDUSTRIALES | ||||||||||||||
| TOTAL AMBITOS | 385.003 | 250.252 | |||||||||||||||||
| SGEL.SUNP-1 | PARQUE POLIGONO GUADALQUIVIR-SUR | 72.215 | ESPACIOS LIBRES | ||||||||||||||||
| SGV.SUNP-1 | CORTA DE TORRECILLA | 76.355 | VIARIO | ||||||||||||||||
| TOTAL SISTEMAS GENERALES | 148.570 | ||||||||||||||||||
| TOTALES | 533.573 | 250.252 | |||||||||||||||||
Última actualización 31/10/2002
Publicado en
01.- PGOU
Etiquetado como
Martes, 21 Abril 2009 12:30
PLANOS DE PROTECCION DEL PATRIMONIO ARQUEOLOGICO
Publicado en
01.- PGOU
Etiquetado como
Martes, 21 Abril 2009 12:30
PLANOS DE GESTION
Publicado en
01.- PGOU
Etiquetado como
Martes, 21 Abril 2009 12:30
PLANOS DE ESTRUCTURA GENERAL Y ORGANICA DEL TERRITORIO
Publicado en
01.- PGOU
Etiquetado como
Martes, 21 Abril 2009 12:30
PLANOS DE CALIFICACION USOS Y SISTEMAS
Publicado en
01.- PGOU
Etiquetado como
Martes, 21 Abril 2009 12:30
PLANOS DE ALINEACIONES Y RASANTES
Publicado en
01.- PGOU
Etiquetado como
Martes, 21 Abril 2009 12:30
PERI VA-2
| PLAN GENERAL DE ORDENACION CORDOBA / TEXTO REFUNDIDO OCT 2002 | 2.2.3.- FICHAS DE PLANEAMIENTO PLANES ESPECIALES NUCLEOS PERIFERICOS | |
| ACTUACION URBANISTICA: | PERI VA-2 | |
| DATOS GENERALES: | ||
| ámbito / tipo de suelo: | PERI / Suelo Urbano No Consolidado por la urbanización | |
| denominación: | VALENZONEJA-2 | |
| hoja/s nº orden: | 63 | |
| DATOS DE PLANEAMIENTO: | ||
| instrumento de ordenación: | PLAN ESPECIAL DE REFORMA INTERIOR | |
| superficie (m2 suelo): | 81.400 | |
| techo máximo edificable (m2 techo): | 16.280 | |
| usos globales: | RESIDENCIALES | |
| ordenanza/s de aplicación: | UAS | |
| DATOS DE GESTION: | ||
| área de reparto: | AR.PERI.VA-2 | |
| aprovechamiento tipo (AT): | 0,200 | m2t/m2s uso y tipología UAS |
| sistema de actuación: | COMPENSACION | |
| iniciativa: | PRIVADA | |
| programa de actuación: | 1º CUATRIENIO | |
| CESIONES DE SUELO: | ||
| Según Plan General y PERI. | ||
| OBJETIVOS (A) Y CONDICIONES (B): | ||
| A.- Objetivos: Los propios del Planeamiento Especial de Reforma Interior (Ordenación de terrenos mediante aperturas de viario, dotación de servicios e infraestructuras a la zona, etc.) y cesión de Sistema de espacios libres. | ||
| B.- Condiciones de Ordenación según PERI. | ||
| B.2.- El mantenimiento y conservación futura de los servicios urbanísticos (viario, saneamiento, abastecimiento, energía eléctrica, etc.) se realizará por parte de los propietarios, para lo cual constituirán una Entidad Urbanística de Conservación. | ||
| GERENCIA DE URBANISMO. AYUNTAMIENTO DE CORDOBA | ||
Última actualización 31/10/2002
Publicado en
01.- PGOU
Etiquetado como












































































































